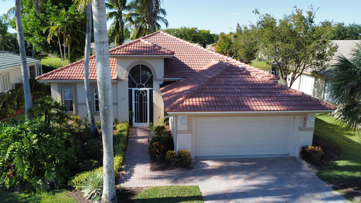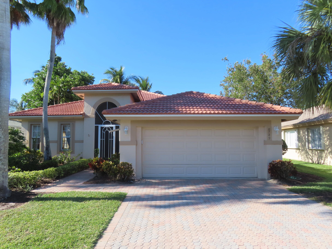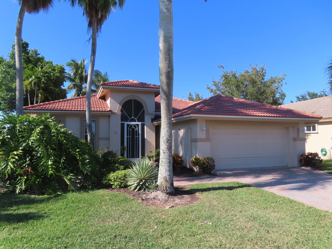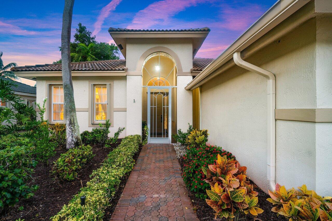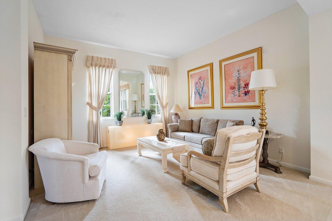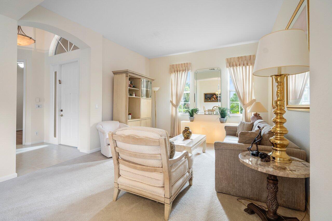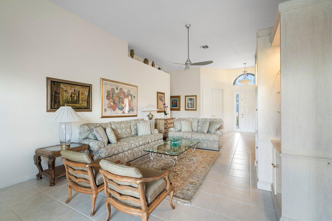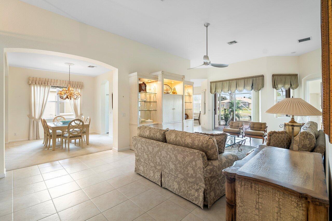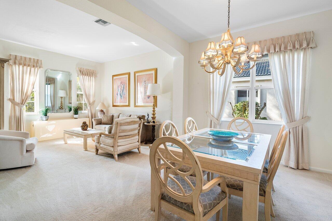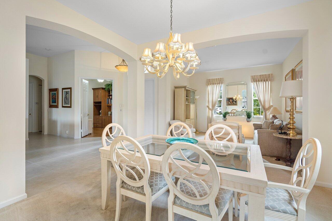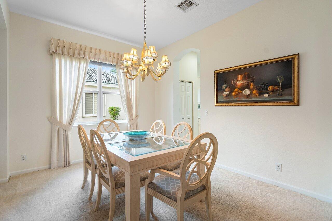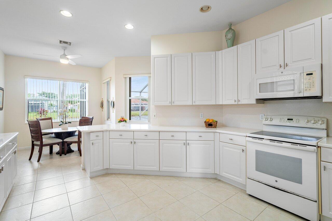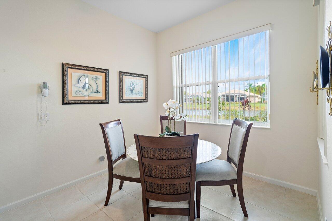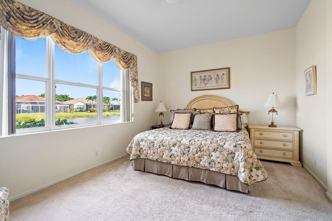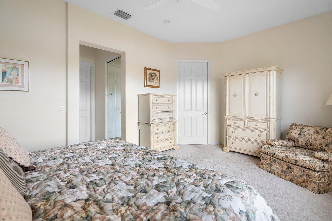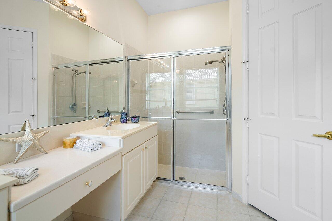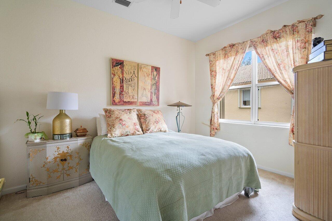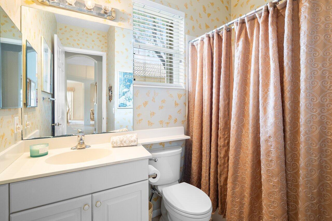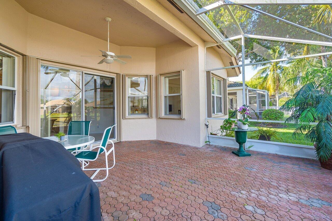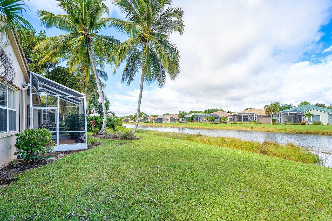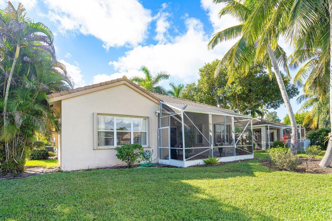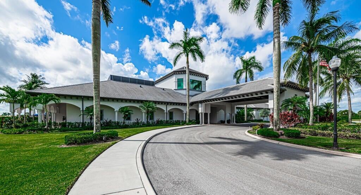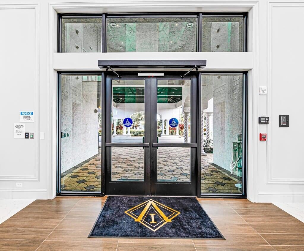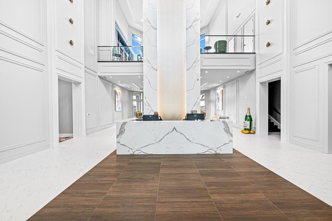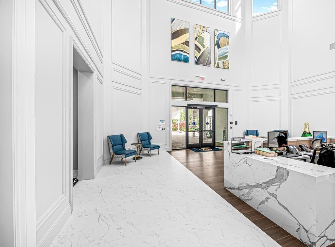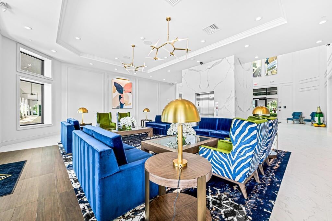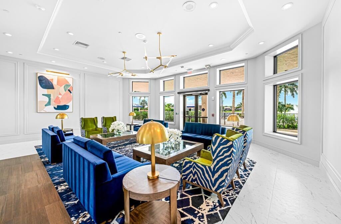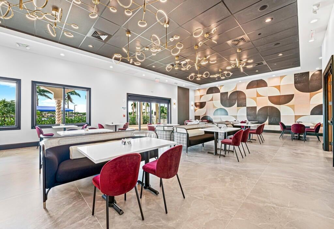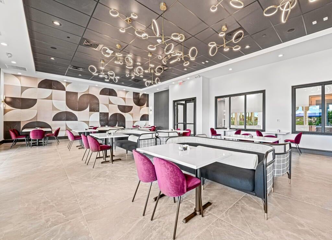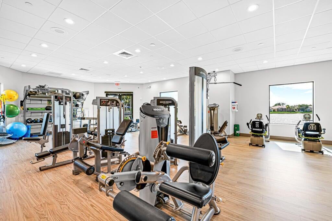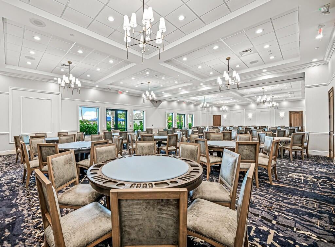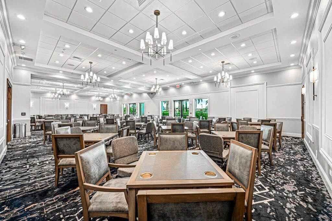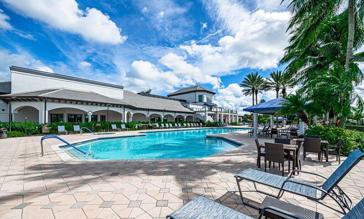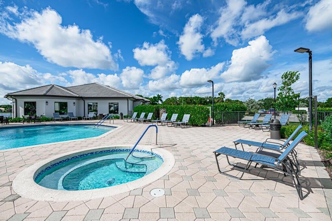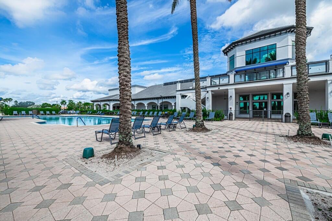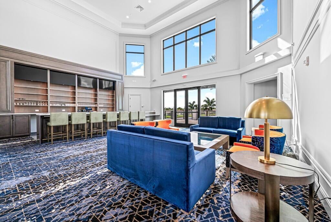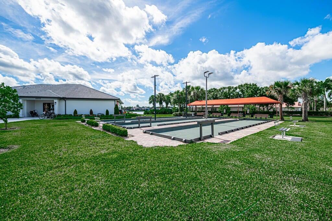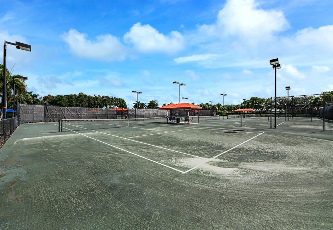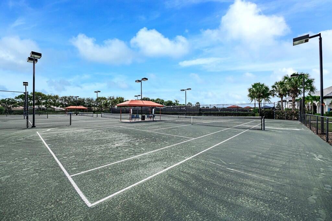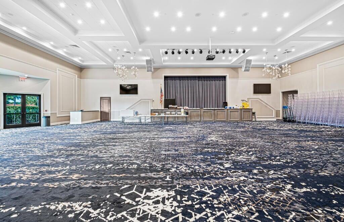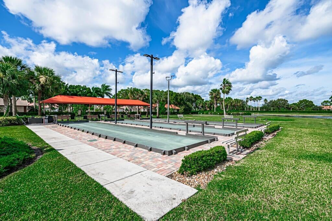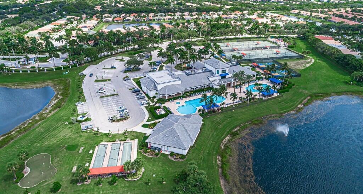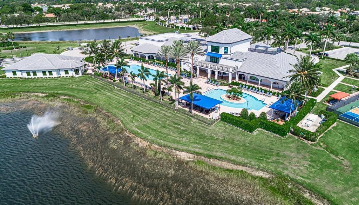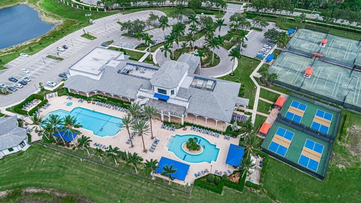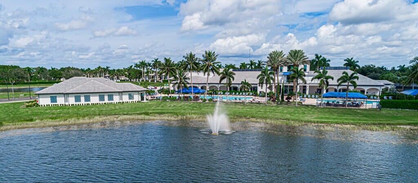Address8749 Via Tuscany Dr, Boynton Beach, FL, 33472
Price$520,000
- 3 Beds
- 2 Baths
- Residential
- 2,099 SQ FT
- Built in 2000
BRAND NEW ROOF INSTALLED!!! Welcome to this bright former model in the prestigious Venetian Isles on OVERSIZED LOT, walk to CLUBHOUSE. Home offers plenty of living space and is perfect for entertaining. With high-ceilings, open floor plan includes a large great room, open living room, dining room, kitchen with a peninsula island, breakfast nook with a picturesque water view. South facing yard flows indirect light and provides a delightful lake view from the enlarged lanai. Primary bedroom suite has two walk-in closets, a large bathroom with bath, walk-in shower and dual vanities. Split bedroom plan accommodates privacy for guests. A full bath for the guest room, den has built in & doors and so can used as a third bedroom. SCREENED IN front entry & ACCORDION SHUTTTERS on all windows.A side easement offers extra space and privacy to the oversized lot. The location is an easy walk to the clubhouse and all that the community has to offer. This amazing community offers a full-service restaurant, library, games rooms, arts and crafts, an amazing new social hall with theatre stage, a new state of the art fitness center, yoga, aerobics, weight training and so much more! Outdoors the community offers a resistance pool, Olympic pool, jacuzzi, pickleball, tennis and bocce ball. If you are looking for your perfect Florida dream home, look no further!
Essential Information
- MLS® #RX-10938422
- Price$520,000
- HOA Fees$612
- Taxes$4,197 (2023)
- Bedrooms3
- Bathrooms2.00
- Full Baths2
- Square Footage2,099
- Acres0.00
- Price/SqFt$248 USD
- Year Built2000
- TypeResidential
- StyleRanch
- StatusActive Under Contract
Community Information
- Address8749 Via Tuscany Dr
- Area4710
- SubdivisionVenetian Isles
- DevelopmentVenetian Isles
- CityBoynton Beach
- CountyPalm Beach
- StateFL
- Zip Code33472
Sub-Type
Residential, Single Family Detached
Restrictions
Buyer Approval, Lease OK w/Restrict, No Boat, No RV, Tenant Approval
Amenities
Community Room, Exercise Room, Game Room, Internet Included, Manager on Site, Pool, Tennis, Clubhouse, Basketball, Library, Sauna, Spa-Hot Tub, Billiards, Putting Green, Cafe/Restaurant, Bocce Ball
Utilities
Cable, 3-Phase Electric, Public Sewer, Public Water
Parking
Garage - Attached, Driveway
Interior Features
Entry Lvl Lvng Area, Walk-in Closet, Ctdrl/Vault Ceilings, Laundry Tub
Appliances
Dishwasher, Disposal, Dryer, Microwave, Range - Electric, Refrigerator, Washer, Water Heater - Elec, Smoke Detector, Auto Garage Open, Storm Shutters
Exterior Features
Auto Sprinkler, Lake/Canal Sprinkler
Amenities
- # of Garages2
- ViewLake
- Is WaterfrontYes
- WaterfrontLake
Interior
- HeatingCentral
- CoolingCeiling Fan, Central
- # of Stories1
- Stories1.00
Exterior
- RoofConcrete Tile
- ConstructionCBS, Concrete
Additional Information
- Days on Website173
- ZoningResidential
Listing Details
- OfficeRe/Max Direct
Price Change History for 8749 Via Tuscany Dr, Boynton Beach, FL (MLS® #RX-10938422)
| Date | Details | Change | |
|---|---|---|---|
| Status Changed from Price Change to Active Under Contract | – | ||
| Status Changed from Active to Price Change | – | ||
| Price Reduced from $535,000 to $520,000 | |||
| Status Changed from Price Change to Active | – | ||
| Status Changed from Active to Price Change | – | ||
| Show More (5) | |||
| Price Reduced from $549,000 to $535,000 | |||
| Status Changed from Price Change to Active | – | ||
| Status Changed from Active to Price Change | – | ||
| Price Reduced from $559,000 to $549,000 | |||
| Status Changed from New to Active | – | ||
Similar Listings To: 8749 Via Tuscany Dr, Boynton Beach

All listings featuring the BMLS logo are provided by BeachesMLS, Inc. This information is not verified for authenticity or accuracy and is not guaranteed. Copyright ©2024 BeachesMLS, Inc.
Listing information last updated on May 16th, 2024 at 6:30am EDT.
 The data relating to real estate for sale on this web site comes in part from the Broker ReciprocitySM Program of the Charleston Trident Multiple Listing Service. Real estate listings held by brokerage firms other than NV Realty Group are marked with the Broker ReciprocitySM logo or the Broker ReciprocitySM thumbnail logo (a little black house) and detailed information about them includes the name of the listing brokers.
The data relating to real estate for sale on this web site comes in part from the Broker ReciprocitySM Program of the Charleston Trident Multiple Listing Service. Real estate listings held by brokerage firms other than NV Realty Group are marked with the Broker ReciprocitySM logo or the Broker ReciprocitySM thumbnail logo (a little black house) and detailed information about them includes the name of the listing brokers.
The broker providing these data believes them to be correct, but advises interested parties to confirm them before relying on them in a purchase decision.
Copyright 2024 Charleston Trident Multiple Listing Service, Inc. All rights reserved.

