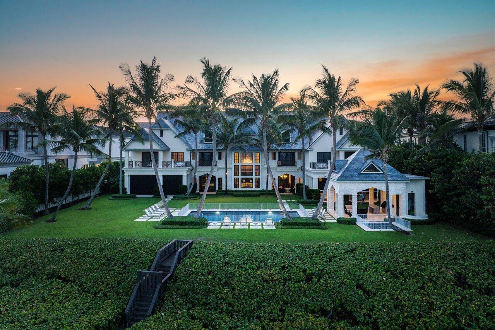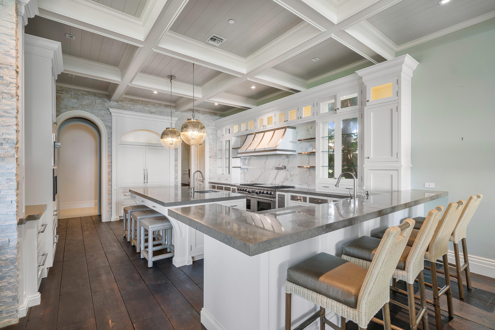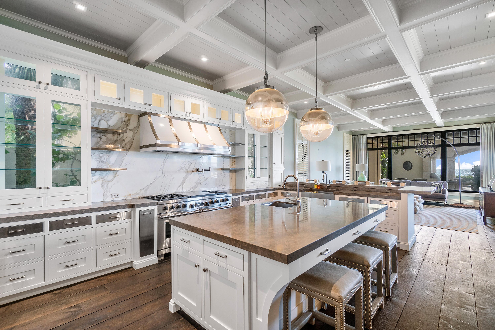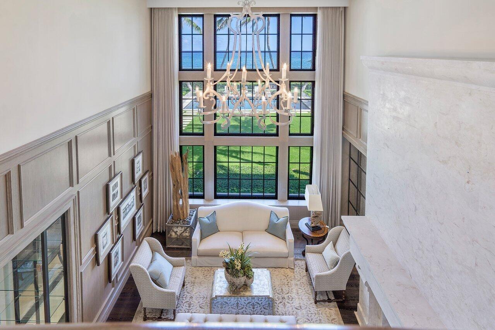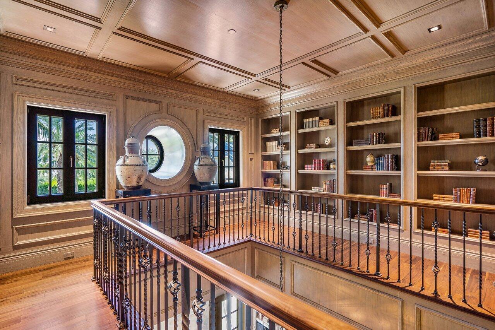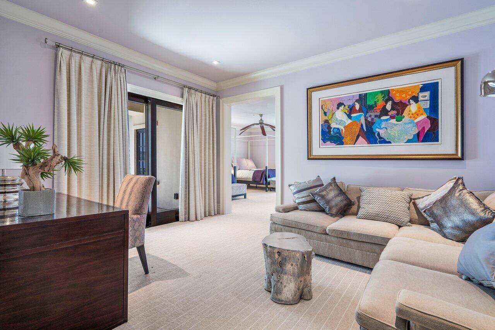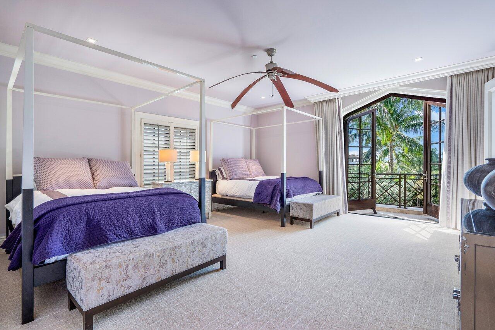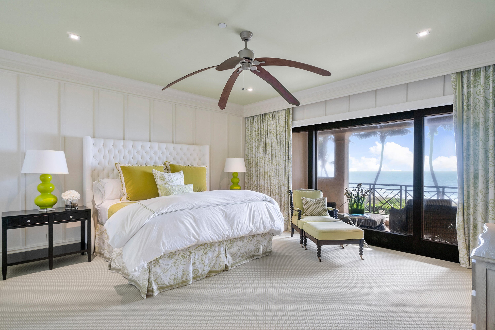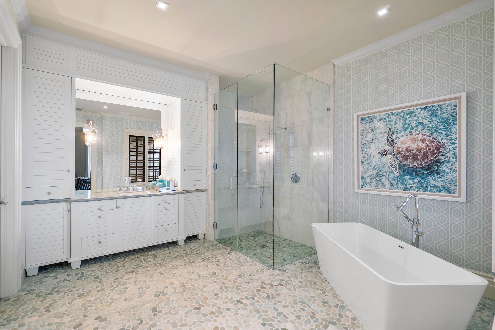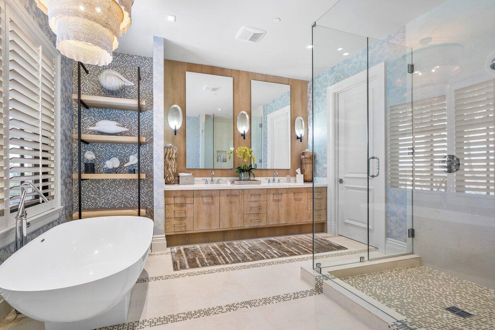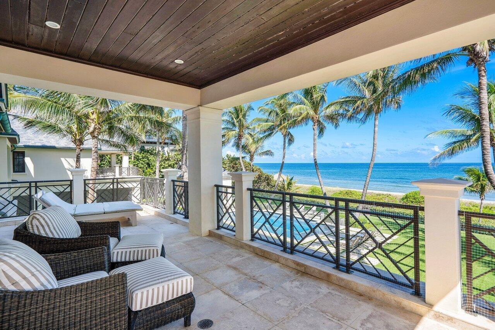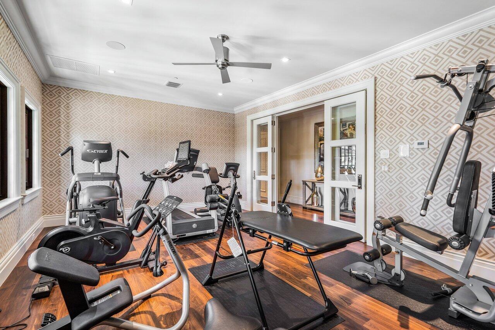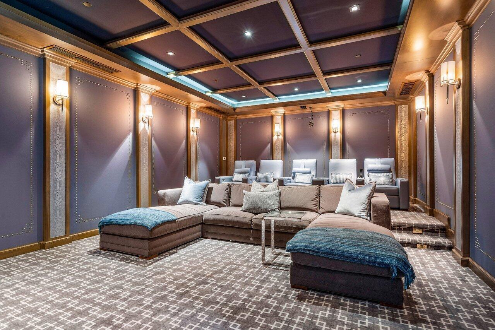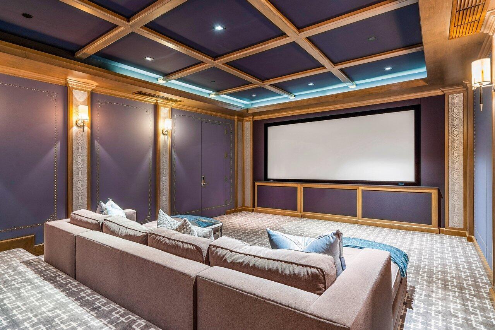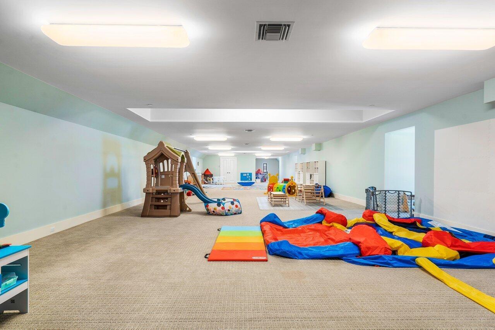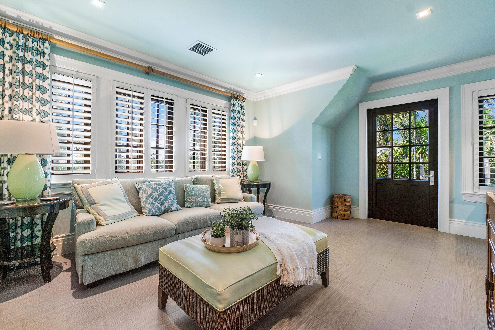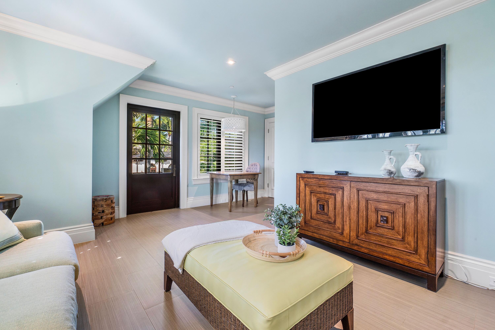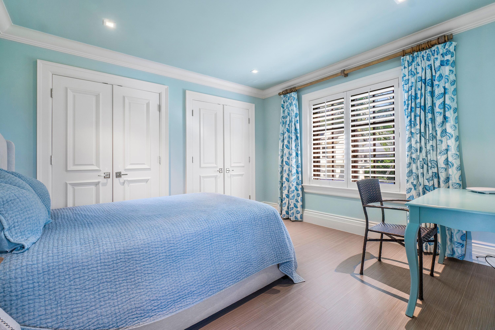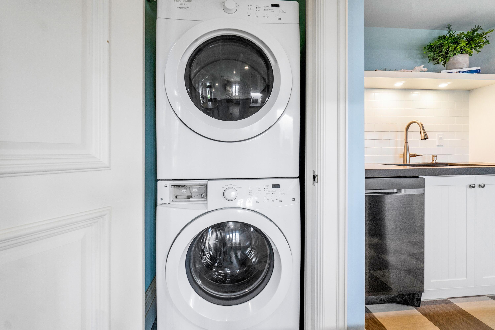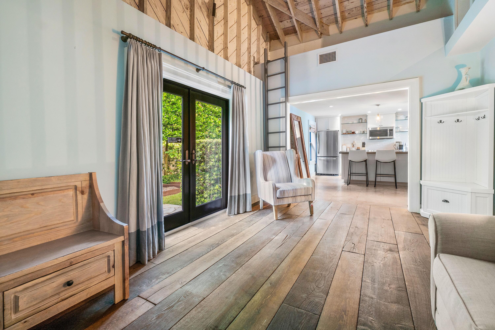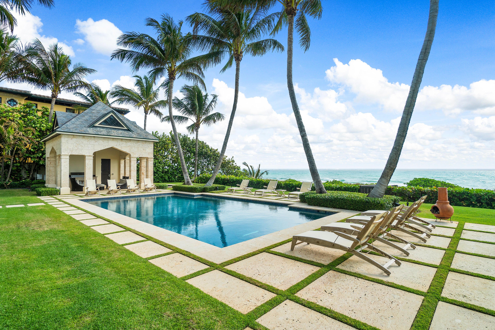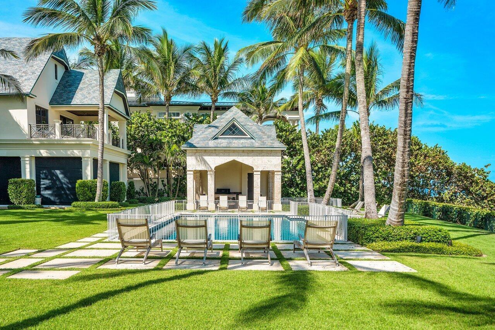Address2455 S Ocean Blvd, Highland Beach, FL, 33487
Price$59,900,000
- 8 Beds
- 13 Baths
- Residential
- 17,602 SQ FT
- Built in 2014
Sited on Highland Beach's largest oceanfront lot, this rarely available estate designed by Madey Architects is one of most prestigious homes in Palm Beach County. Featuring modern French-Eclectic architecture, transitional interiors, and fortress-like construction by Mark Timothy Luxury Homes. This trophy property, currently undergoing aesthetic enhancements, delivers over 150 feet of private manicured beachfront on nearly 2 acres in the ''Estate Section'' of Byrd Beach, minutes away from Atlantic Avenue and Boca Raton. Intricate details are evident throughout the home creatively blending an atmosphere of grand-scale entertaining and comfortable beach living.Serene ocean views complete this 23,625+/- total square foot smart home. Features include 8 VIP bedrooms, 10 full and 3 half baths, dramatic 2-story foyer and living room, formal dining, club room with onyx bar, covered loggias with retractable screens, breakfast and family room, chefs kitchen with walk-in butler's pantry, Wolf and Subzero appliances, large wine cellar, movie theater, gym, library, massive 3rd-floor flex room, Two 1 bedroom guest houses, Cabana bath house, pebble tech pool and spa, gas generator and much more.
Essential Information
- MLS® #RX-10906675
- Price$59,900,000
- HOA Fees$0
- Taxes$263,815 (2022)
- Bedrooms8
- Bathrooms13.00
- Full Baths10
- Half Baths3
- Square Footage17,602
- Acres1.42
- Price/SqFt$3,403 USD
- Year Built2014
- TypeResidential
- RestrictionsNone
- StatusPending
Community Information
- Address2455 S Ocean Blvd
- Area4150
- SubdivisionBYRD BEACH
- CityHighland Beach
- CountyPalm Beach
- StateFL
- Zip Code33487
Sub-Type
Residential, Single Family Detached
Style
< 4 Floors, Contemporary, European
Development
Oceanfront Estate Section of Highland Beach
Amenities
Bike - Jog, Library, Sidewalks, Street Lights
Utilities
Cable, 3-Phase Electric, Public Sewer, Public Water, Gas Natural
Parking
2+ Spaces, Drive - Circular, Garage - Attached, Carport - Attached, Garage - Detached, Driveway, Drive - Decorative
Waterfront
Ocean Front, Directly on Sand
Pool
Equipment Included, Inground, Heated, Child Gate, Spa, Salt Water
Interior Features
Cook Island, Pantry, Fireplace(s), Foyer, Bar, Elevator, Fire Sprinkler, Walk-in Closet, Volume Ceiling, French Door, Closet Cabinets, Laundry Tub
Appliances
Dishwasher, Dryer, Microwave, Refrigerator, Washer, Disposal, Ice Maker, Smoke Detector, Auto Garage Open, Fire Alarm, Central Vacuum, Range - Gas, Generator Whle House
Cooling
Central, Zoned, Ceiling Fan
Exterior Features
Covered Patio, Outdoor Shower, Built-in Grill, Covered Balcony, Auto Sprinkler, Zoned Sprinkler, Cabana, Extra Building, Custom Lighting, Summer Kitchen
Lot Description
1 to < 2 Acres, Public Road, Paved Road, East of US-1
Windows
Impact Glass, Sliding, Plantation Shutters, Blinds, Drapes, Hurricane Windows
Amenities
- Parking Spaces4
- # of Garages6
- ViewOcean
- Is WaterfrontYes
- Has PoolYes
Interior
- HeatingElectric, Central, Zoned
- FireplaceYes
- # of Stories3
- Stories3.00
Exterior
- RoofSlate
- ConstructionCBS, Concrete, Piling
Additional Information
- Days on Website278
- ZoningRE(cit
Listing Details
- OfficeColdwell Banker/BR
Price Change History for 2455 S Ocean Blvd, Highland Beach, FL (MLS® #RX-10906675)
| Date | Details | Change |
|---|---|---|
| Status Changed from Active Under Contract to Pending | – | |
| Status Changed from Active to Active Under Contract | – | |
| Status Changed from New to Active | – |
- 7 Ocean Pl
- 4 Ocean Pl
- 2727 S Ocean Blvd #801
- 1104 Highland Beach Dr #2
- 3720 S Ocean Blvd #1501/1601
- 4605 S Ocean Boulevard #2B/3B
- 4323 Tranquility Dr
- 1019 Grand Ct
- 4108 S Ocean Blvd
- 3407 S Ocean Blvd #phb
- 4605 S Ocean Blvd #7B
- 3211 S Ocean Blvd #402
- 4042 South Ocean Blvd
- 3211 S Ocean Blvd #701
- 3740 S Ocean Blvd #1803

All listings featuring the BMLS logo are provided by BeachesMLS, Inc. This information is not verified for authenticity or accuracy and is not guaranteed. Copyright ©2024 BeachesMLS, Inc.
 The data relating to real estate for sale on this web site comes in part from the Broker ReciprocitySM Program of the Charleston Trident Multiple Listing Service. Real estate listings held by brokerage firms other than NV Realty Group are marked with the Broker ReciprocitySM logo or the Broker ReciprocitySM thumbnail logo (a little black house) and detailed information about them includes the name of the listing brokers.
The data relating to real estate for sale on this web site comes in part from the Broker ReciprocitySM Program of the Charleston Trident Multiple Listing Service. Real estate listings held by brokerage firms other than NV Realty Group are marked with the Broker ReciprocitySM logo or the Broker ReciprocitySM thumbnail logo (a little black house) and detailed information about them includes the name of the listing brokers.
The broker providing these data believes them to be correct, but advises interested parties to confirm them before relying on them in a purchase decision.
Copyright 2024 Charleston Trident Multiple Listing Service, Inc. All rights reserved.

