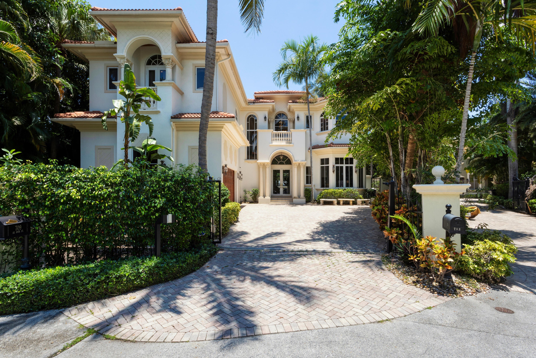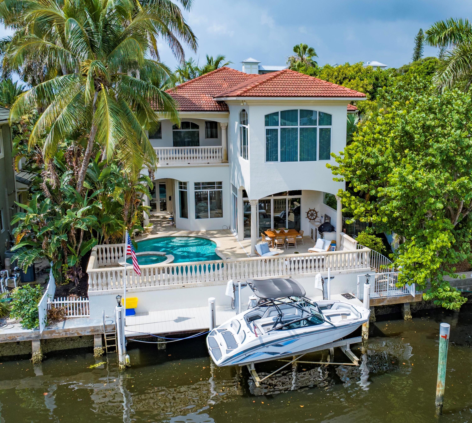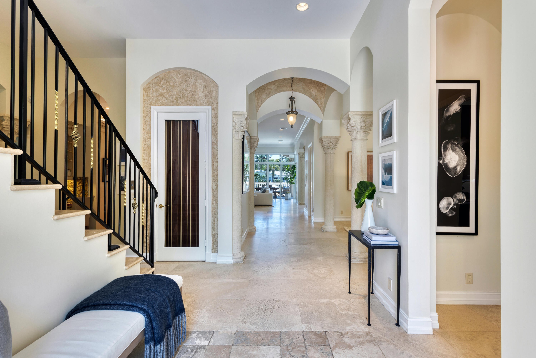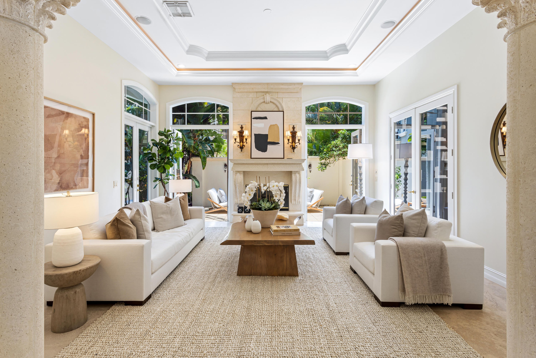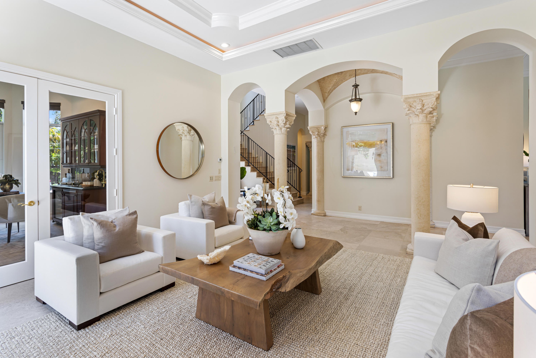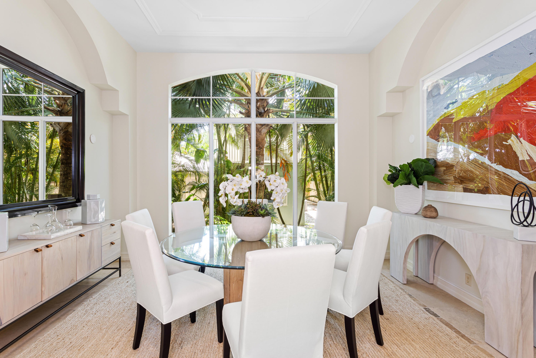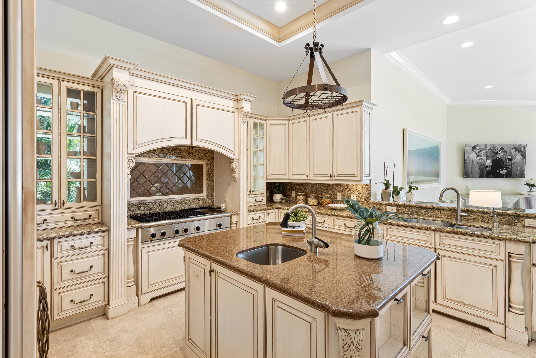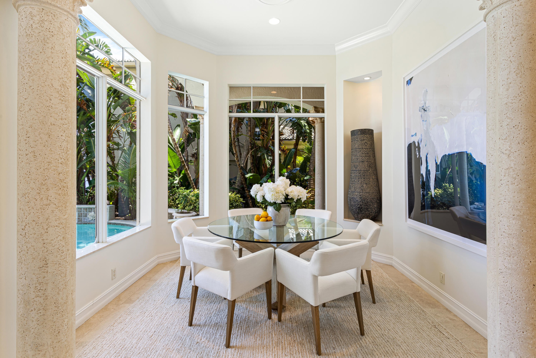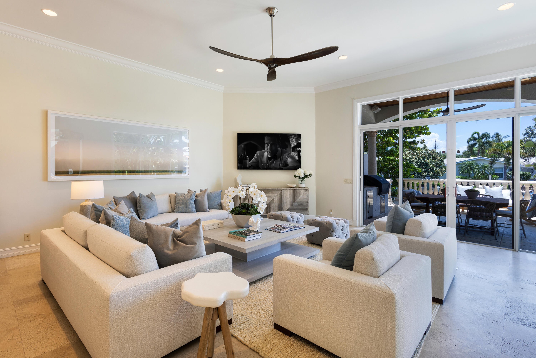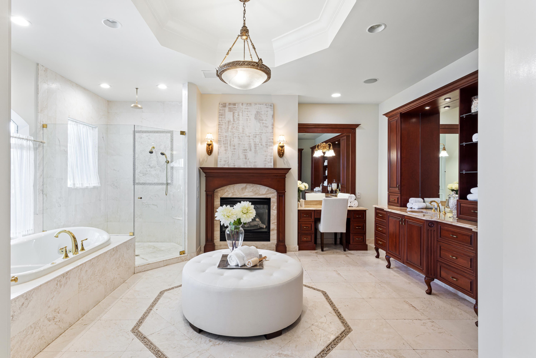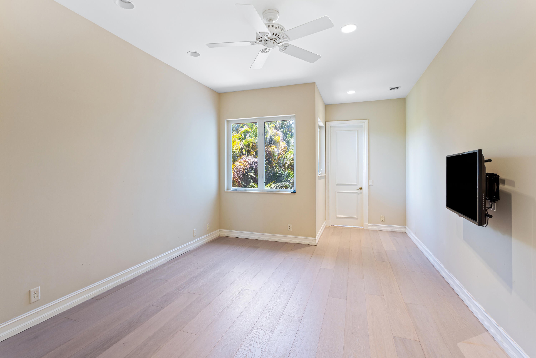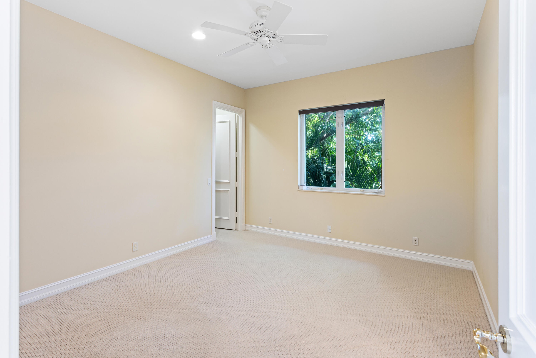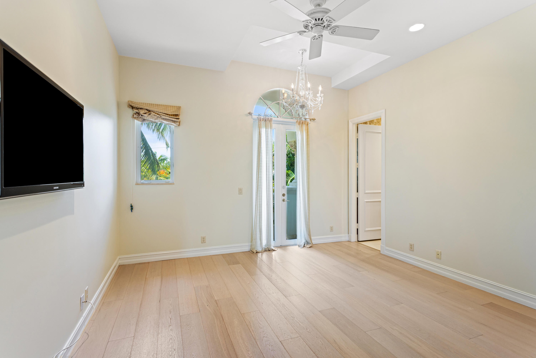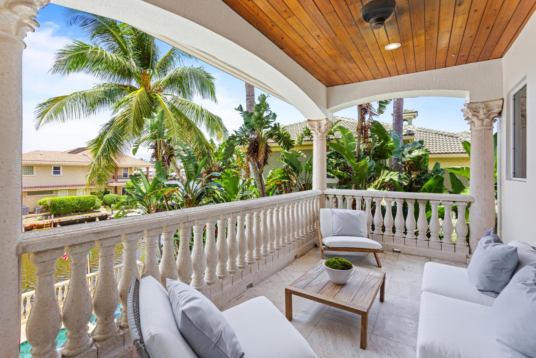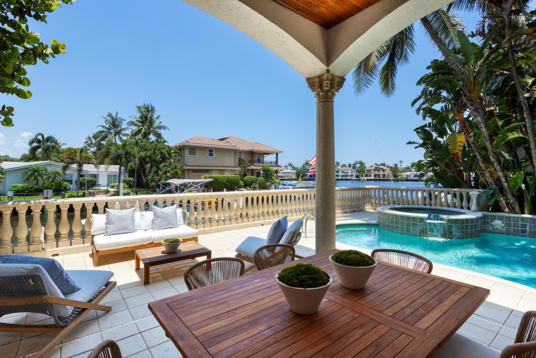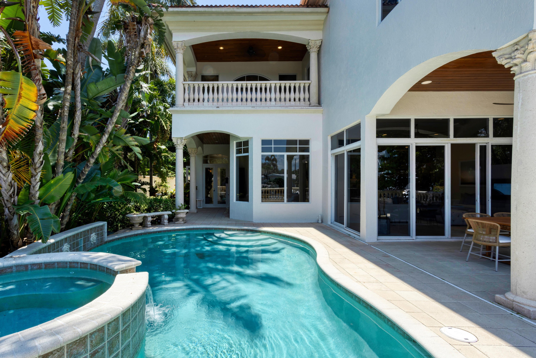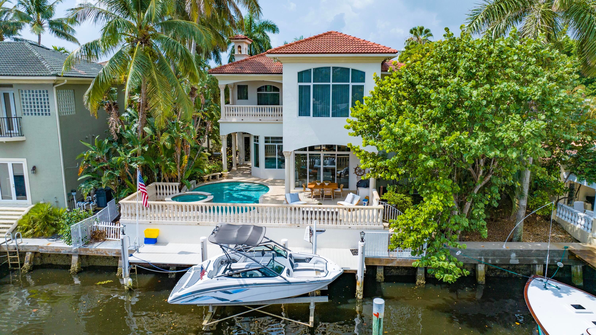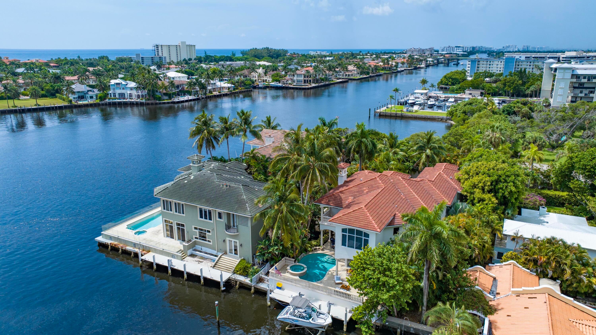Address709 Se 10Th St, Delray Beach, FL, 33483
Price$4,995,000
- 6 Beds
- 7 Baths
- Residential
- 5,806 SQ FT
- Built in 2002
Imbued with elan, this six-bedroom European-inspired custom estate offers great Intracoastal views, an elevator, and two fireplaces, with one in the primary bathroom. A boater's dream with 55-feet on a deepwater canal off the intracoastal and a dock running the length of the property, the loggia, summer kitchen, and large pool deck offer indoor/outdoor living and entertaining at its best.LOCATION: 709 SE 10th St., Delray Beach, Florida: In the coveted Rio Delray Shores neighborhood on a quiet cul-de-sac adjoining Knowles Park, this residence is situated a mile south of Downtown Delray Beach's vibrant Atlantic Avenue with its arts and entertainment offerings interspersed with fine dining establishments, cafés and bars. PROPERTY: Gated and tropically landscaped, a brick paved motor court offers a welcoming ambience, and in the backyard, the covered loggia, with a summer kitchen and barbecue, topped with a cypress ceiling, overlooks the waterview auto-fill pool with an overflow spa. Featuring 55 feet on a deepwater canal and only one property from the intracoastal Waterway, the recently redone full-length composite dock is serviced with boatlifts that can accommodate 16,000 pounds. RESIDENCE: On the water, just blocks from Delray Beach's vibrant downtown and award-winning beaches, this stunning six-bedroom European-inspired Old-World masterpiece, with 7,307 +/- total square feet, checks all the boxes for the sought-after South Florida lifestyle. Designed and built by Garcia Brenner Stromberg and Millennium Builders, high-end appointments include handsome walnut millwork, classic moldings, intricate designer ceiling details and gracious archways supported by decorative stone columns. Floors throughout are honed Saturnia marble, rich wide-plank wood and plush carpeting. Infused with a sense of elegance, grace and drama, this remarkable residence is introduced by a double glass-door entry that leads to the foyer, stair hall and elevator vestibule. Just adjacent, formal areas are imbued with charm. The living room is highlighted by a gas fireplace finished with a carved stone mantel and French doors that open to a delightful patio, while the intimate dining room, set off with ogee-curved niches, offers a window-wall of glass overlooking a tropical pocket garden. Nearby, the library, with an ensuite half bathroom, is fitted with rich walnut built-in bookcases that incorporate a wet bar and a wine fridge. The informal areas, organized within an open floor plan, center on the attractive family room, where banks of glass sliding doors open to the waterview pool deck. The adjacent breakfast niche is set within a bay, and the adjoining cook-island kitchen is finished with professional-grade appliances, antiqued wood cabinetry, granite countertops and a pantry. Upstairs, the primary bedroom opens to a balcony offering incredible wide water views. The suite features a morning bar, two large custom-fitted closets and a spa-inspired granite-appointed bathroom with dual sinks, separate water closet, glass-enclosed walk-in shower, spa tub, and a gas fireplace. Also on the second floor are five guest bedrooms, with one opening to a private balcony. The overall floor plan includes a cabana bath, laundry/utility room, and attached three-car garage. Amenities include impact windows and doors, four air-conditioning units, two new tankless hot-water heaters, full-house water purifier with reverse osmosis, new pool equipment, propane gas, and a central vacuum system. Recent updates include new exterior bannisters and a new Generac full-house generator. The information herein is deemed reliable and subject to errors, omissions or changes without notice. The information has been derived from architectural plans or county records. Buyer should verify all measurements. DISCLAIMER: Information published or otherwise provided by the listing company and its representatives including but not limited to prices, measurements, square footages, lot sizes, calculations, statistics, and videos are deemed reliable but are not guaranteed and are subject to errors, omissions or changes without notice. All such information should be independently verified by any prospective purchaser or seller. Parties should perform their own due diligence to verify such information prior to a sale or listing. Listing company expressly disclaims any warranty or representation regarding such information. Prices published are either list price, sold price, and/or last asking price. The listing company participates in the Multiple Listing Service and IDX. The properties published as listed and sold are not necessarily exclusive to listing company and may be listed or have sold with other members of the Multiple Listing Service. Transactions where listing company represented both buyers and sellers are calculated as two sales. The listing company's marketplace is all of the following: Vero Beach, Town of Orchid, Indian River Shores, Town of Palm Beach, West Palm Beach, Manalapan Beach, Point Manalapan, Hypoluxo Island, Ocean Ridge, Gulf Stream, Delray Beach, Highland Beach, Boca Raton, East Deerfield Beach, Hillsboro Beach, Hillsboro Shores, East Pompano Beach, Lighthouse Point, Sea Ranch Lakes and Fort Lauderdale. Cooperating brokers are advised that in the event of a Buyer default, no financial fee will be paid to a cooperating Broker on the Deposits retained by the Seller. No financial fees will be paid to any cooperating broker until title passes or upon actual commencement of a lease. Some affiliations may not be applicable to certain geographic areas. If your property is currently listed with another broker, please disregard any solicitation for services. Copyright 2022 by the listing company. All Rights Reserved.
Upcoming Open Houses
- Date/TimeSunday, April 28th, 1:00pm - 4:00pm
Essential Information
- MLS® #RX-10903029
- Price$4,995,000
- HOA Fees$0
- Taxes$42,113 (2023)
- Bedrooms6
- Bathrooms7.00
- Full Baths6
- Half Baths1
- Square Footage5,806
- Acres0.23
- Price/SqFt$860 USD
- Year Built2002
- TypeResidential
- RestrictionsNone
- StatusActive
Community Information
- Address709 Se 10Th St
- Area4230
- SubdivisionRIO DEL REY SHORES
- DevelopmentRIO DEL REY SHORES
- CityDelray Beach
- CountyPalm Beach
- StateFL
- Zip Code33483
Sub-Type
Residential, Single Family Detached
Interior Features
Foyer, Pantry, Split Bedroom, Walk-in Closet, Fireplace(s), Elevator, Volume Ceiling, Cook Island
Appliances
Dishwasher, Dryer, Range - Electric, Refrigerator, Washer, Water Heater - Gas
Exterior Features
Auto Sprinkler, Covered Patio, Open Patio
Office
Premier Estate Properties, Inc
Amenities
- AmenitiesNone
- Utilities3-Phase Electric
- ParkingGarage - Attached
- # of Garages3
- ViewIntracoastal
- Is WaterfrontYes
- WaterfrontInterior Canal
- Has PoolYes
- PoolInground, Heated
Interior
- HeatingCentral, Electric
- CoolingCentral, Electric
- FireplaceYes
- # of Stories2
- Stories2.00
Exterior
- Lot Description< 1/4 Acre
- WindowsCasement
- RoofS-Tile
- ConstructionCBS
Additional Information
- Days on Website292
- ZoningR-1-AA
Listing Details
Price Change History for 709 Se 10Th St, Delray Beach, FL (MLS® #RX-10903029)
| Date | Details | Change | |
|---|---|---|---|
| Status Changed from Price Change to Active | – | ||
| Status Changed from Active to Price Change | – | ||
| Price Reduced from $5,595,000 to $4,995,000 | |||
| Status Changed from Price Change to Active | – | ||
| Status Changed from Active to Price Change | – | ||
| Show More (5) | |||
| Price Reduced from $6,250,000 to $5,595,000 | |||
| Status Changed from Price Change to Active | – | ||
| Status Changed from Active to Price Change | – | ||
| Price Reduced from $6,750,000 to $6,250,000 | |||
| Status Changed from New to Active | – | ||
Similar Listings To: 709 Se 10Th St, Delray Beach
- NV Realty Group Opens New Office in Delray Beach
- Delray Beach Gearing Up for Rocco's Tacos
- "Hell's Kitchen" Winner Helms Delray Beach Restaurant
- Delray Beach Craft Festival Going Strong at 21
- End of an Era in Delray Beach
- Delray Beach Wine and Seafood Festival Coming Soon
- Remembering a Miracle in Delray Beach
- Memorial Day in Delray Beach, Florida
- Top 10 Things To Do In Delray Beach
- Living in Delray Beach

All listings featuring the BMLS logo are provided by BeachesMLS, Inc. This information is not verified for authenticity or accuracy and is not guaranteed. Copyright ©2024 BeachesMLS, Inc.
Listing information last updated on April 27th, 2024 at 4:15pm EDT.
 The data relating to real estate for sale on this web site comes in part from the Broker ReciprocitySM Program of the Charleston Trident Multiple Listing Service. Real estate listings held by brokerage firms other than NV Realty Group are marked with the Broker ReciprocitySM logo or the Broker ReciprocitySM thumbnail logo (a little black house) and detailed information about them includes the name of the listing brokers.
The data relating to real estate for sale on this web site comes in part from the Broker ReciprocitySM Program of the Charleston Trident Multiple Listing Service. Real estate listings held by brokerage firms other than NV Realty Group are marked with the Broker ReciprocitySM logo or the Broker ReciprocitySM thumbnail logo (a little black house) and detailed information about them includes the name of the listing brokers.
The broker providing these data believes them to be correct, but advises interested parties to confirm them before relying on them in a purchase decision.
Copyright 2024 Charleston Trident Multiple Listing Service, Inc. All rights reserved.

