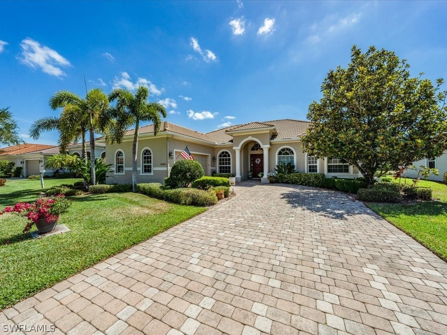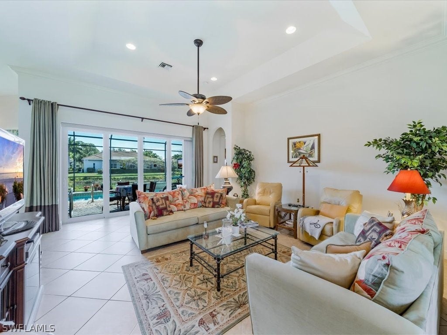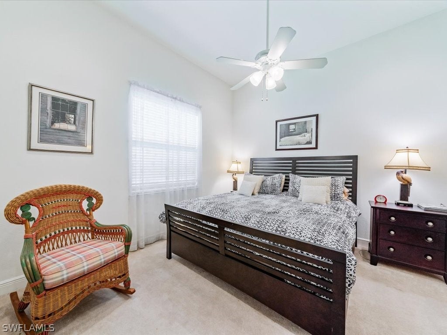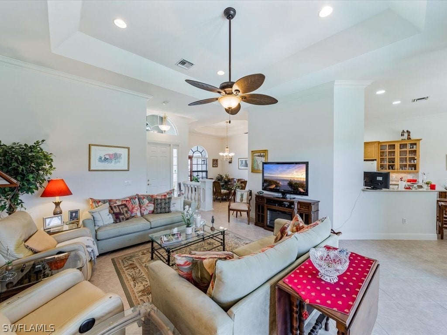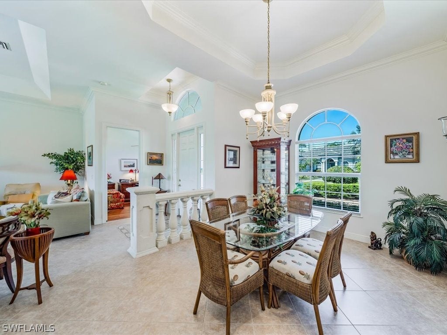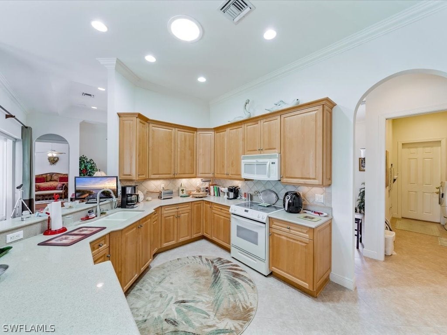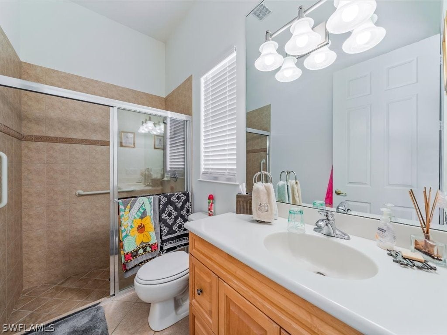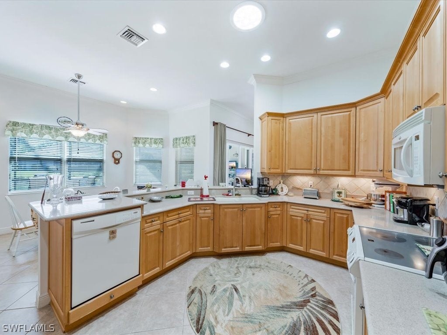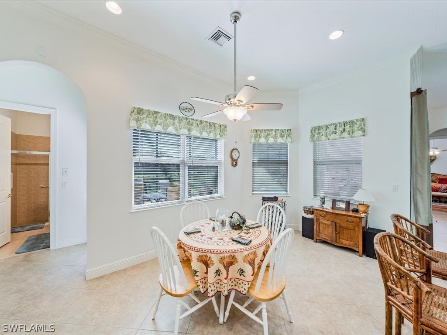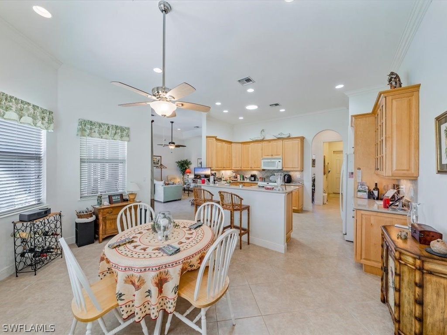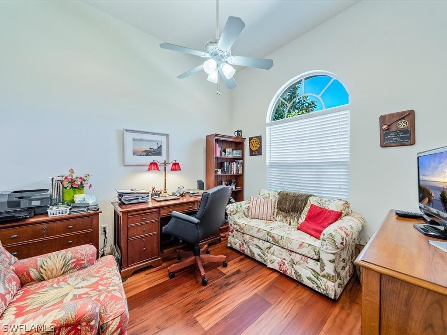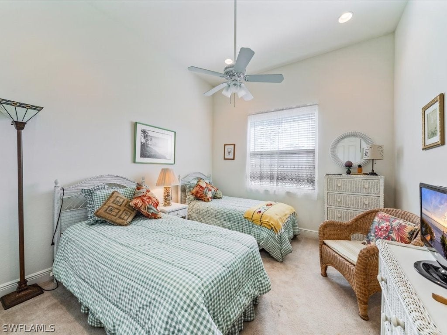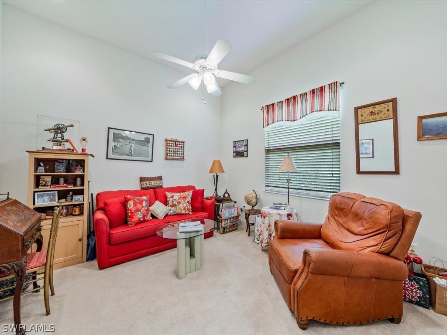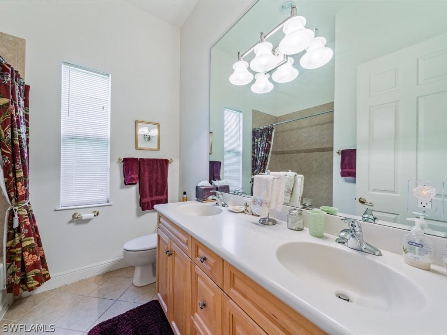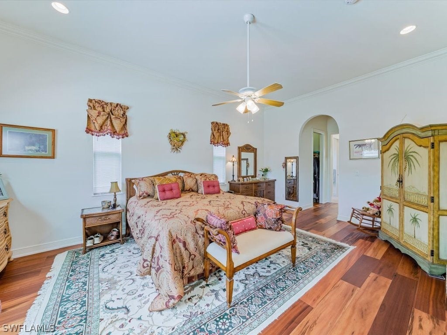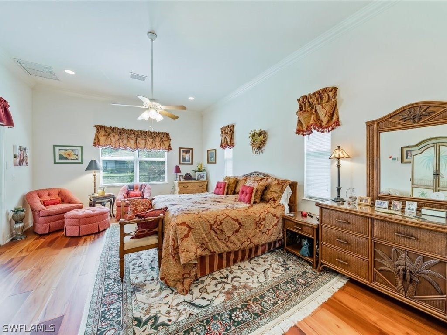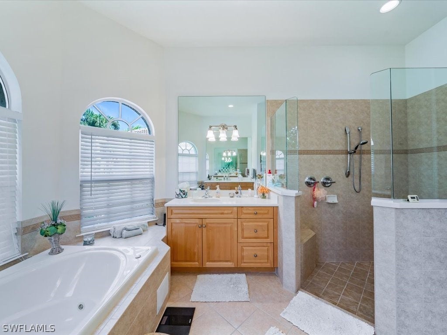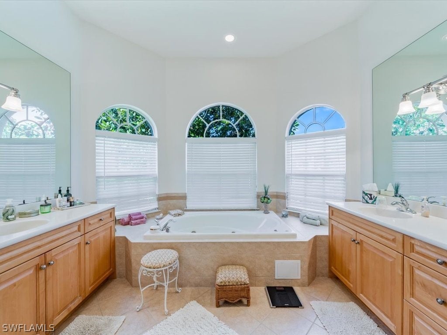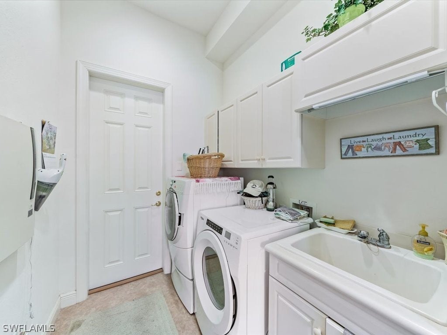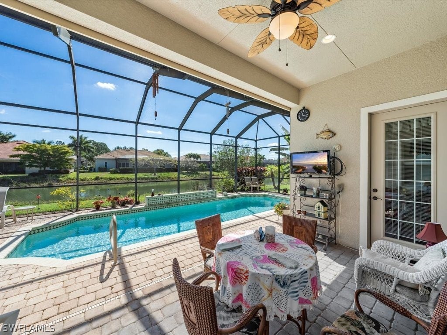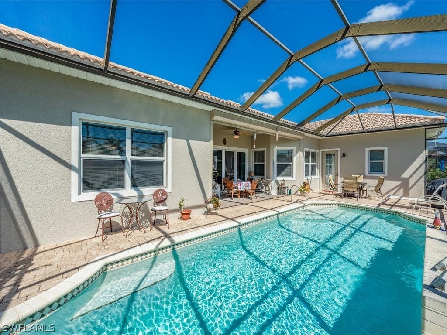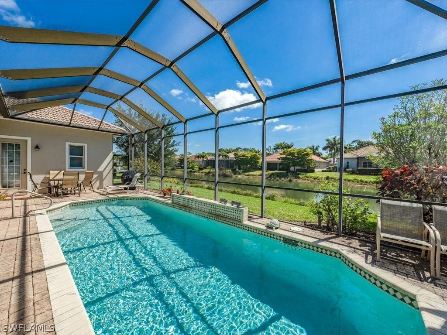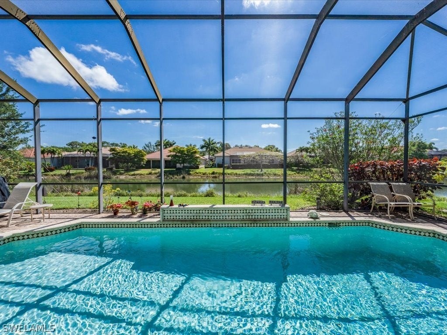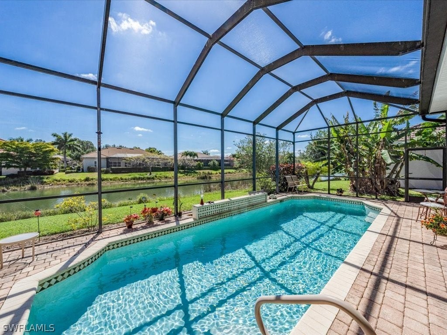Address10184 Avonleigh Drive, BONITA SPRINGS, FL, 34135
Price$809,000
- 4 Beds
- 3 Baths
- Residential
- 2,634 SQ FT
- Built in 2006
This resort style living home is perfect for a family or entertaining with private guest quarters. It has 4 bedrooms, 3 baths (one opening onto the pool) plus a den/office. The split bedrooms design also is ideal for an in-law/parent space. The chef's kitchen boasts extra tall cabinets, extensive pull-out drawer storage and large lazy susan as well as a full-size pantry closet. The adjoining breakfast/family dining room is bright and sunny and overlooks the pool. Additionally, there is a formal dining room. The master bedroom sitting area opens to the pool. The luxury master bath sports an over-size whirlpool tub, walk-in shower with dual shower heads and his and her vanities. All windows are impact resistant The lanai has a view of a lake with an east exposure ideal for early morning coffee and the undercover lanai has an electric hurricane shutter. The garage is oversized (21’ x22’) with a pull-down stair for loft storage. Other features include hardwood floors in the MBR and office/den, the driveway has pavers as does the pool area, a laundry room with an additional pantry/storage closet as well as the washer and dryer with a sink. The pool is oversized. Fairwinds is a quiet community centrally located close to RSW airport, shops, malls and to the gulf. This well-maintained home is ready for a move in.
Essential Information
- MLS® #224036131
- Price$809,000
- HOA Fees$771 /Quarterly
- Bedrooms4
- Bathrooms3.00
- Full Baths3
- Square Footage2,634
- Acres0.22
- Price/SqFt$307 USD
- Year Built2006
- TypeResidential
- Sub-TypeSingle Family
- StyleRanch, One Story
- StatusActive
Community Information
- Address10184 Avonleigh Drive
- SubdivisionFAIRWINDS
- CityBONITA SPRINGS
- CountyLee
- StateFL
- Zip Code34135
Area
BN06 - North Bonita East of US41
Amenities
Guest Suites, Hobby Room, Pool
Utilities
Cable Available, High Speed Internet Available, Underground Utilities
Features
Rectangular Lot, Pond, Sprinklers Automatic
Parking
Attached, Driveway, Garage, Guest, Paved, Garage Door Opener
Garages
Attached, Driveway, Garage, Guest, Paved, Garage Door Opener
Pool
Concrete, Electric Heat, Heated, In Ground, Lap, Pool Equipment, Screen Enclosure
Interior Features
Attic, Breakfast Bar, Built-in Features, Breakfast Area, Bathtub, Tray Ceiling(s), Separate/Formal Dining Room, Dual Sinks, Eat-in Kitchen, Jetted Tub, Pantry, Pull Down Attic Stairs, Separate Shower, Cable TV, Bar, Walk-In Closet(s), High Speed Internet, Home Office, Loft, Split Bedrooms
Appliances
Dryer, Dishwasher, Disposal, Ice Maker, Microwave, Range, Refrigerator, Self Cleaning Oven, Washer
Cooling
Central Air, Ceiling Fan(s), Electric, Zoned
Exterior Features
Fruit Trees, Security/High Impact Doors, Sprinkler/Irrigation, Storage, Shutters Electric
Lot Description
Rectangular Lot, Pond, Sprinklers Automatic
Windows
Double Hung, Display Window(s), Sliding, Impact Glass, Shutters, Window Coverings
Amenities
- # of Garages2
- ViewLandscaped, Lake
- WaterfrontNone
- Has PoolYes
Interior
- InteriorCarpet, Tile, Wood
- HeatingCentral, Electric
- # of Stories1
- Stories1
Exterior
- ExteriorBlock, Concrete, Stucco
- RoofTile
- ConstructionBlock, Concrete, Stucco
Additional Information
- Date ListedApril 19th, 2024
- ZoningRS-1
Listing Details
- OfficeBird Realty Group
 The data relating to real estate for sale on this web site comes in part from the Broker ReciprocitySM Program of the Charleston Trident Multiple Listing Service. Real estate listings held by brokerage firms other than NV Realty Group are marked with the Broker ReciprocitySM logo or the Broker ReciprocitySM thumbnail logo (a little black house) and detailed information about them includes the name of the listing brokers.
The data relating to real estate for sale on this web site comes in part from the Broker ReciprocitySM Program of the Charleston Trident Multiple Listing Service. Real estate listings held by brokerage firms other than NV Realty Group are marked with the Broker ReciprocitySM logo or the Broker ReciprocitySM thumbnail logo (a little black house) and detailed information about them includes the name of the listing brokers.
The broker providing these data believes them to be correct, but advises interested parties to confirm them before relying on them in a purchase decision.
Copyright 2024 Charleston Trident Multiple Listing Service, Inc. All rights reserved.

